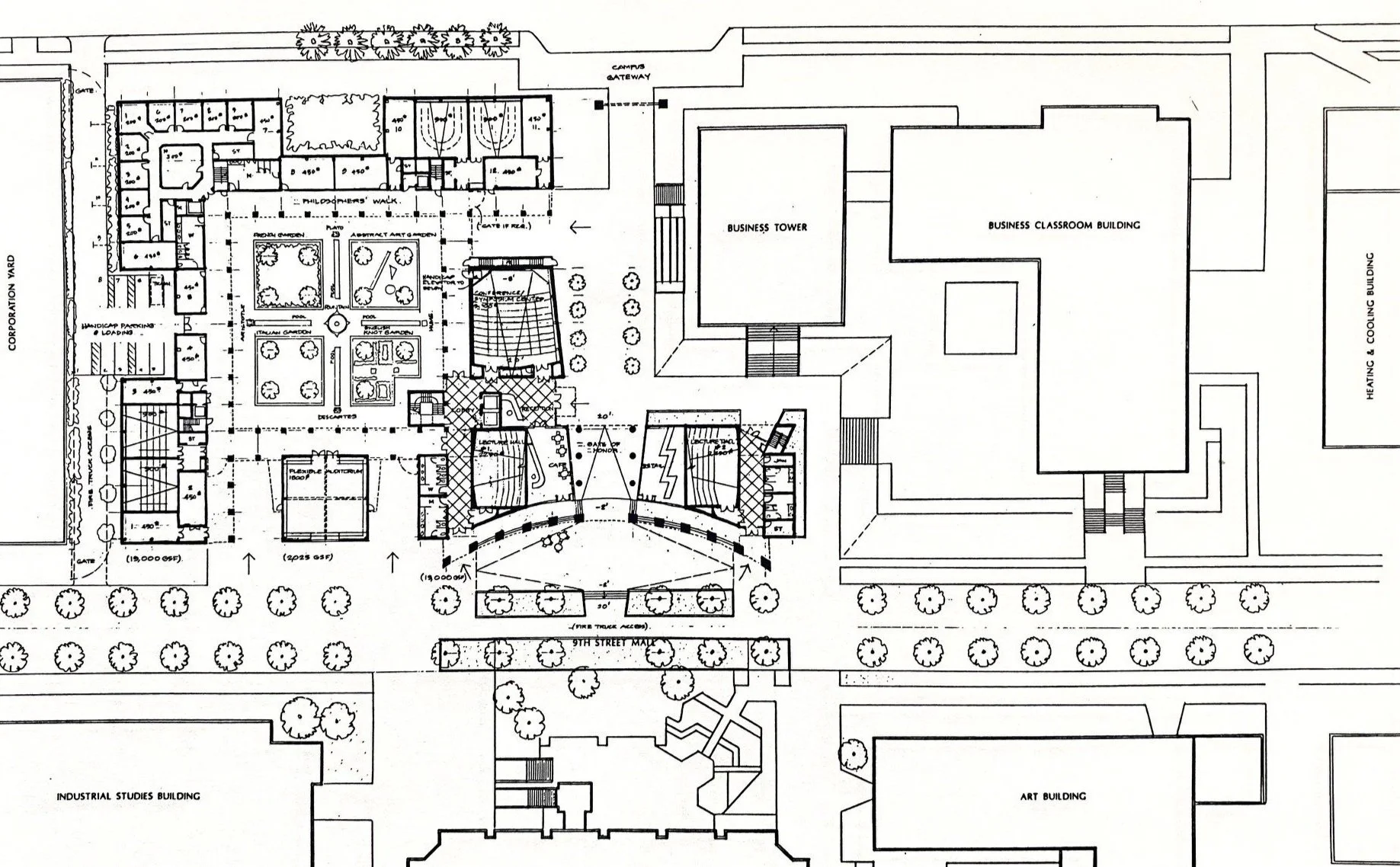Humanities Building, San Jose State University, San Jose CA
Designed as KMD Architects, 1995
John Ellis Project Designer with Sandy D’Elia
The proposed Humanities Building was intended as a gateway to the campus from the east. Organized around a cloistered courtyard the plan consisted of a series of teaching rooms and faculty offices in addition to three large raked lecture theatres and a multi-purpose auditorium. The courtyard was to be surrounded by a Philosphers Walk cloister and featured staues of Plato, Aristotle Hume and Decartes.
A 10th Street campus gateway on axis with San Antonio Street leads to a Gate of Honor portal between the lecture theatres and in turn to the main facade facing the Student Union on the 9th Street Mall. A campanile at the corner of the courtyard acts as a landmark for the building.
The building acts as a gateway to the campus and contains lecture halls, faculty offices and a library arranged around a courtyard.


