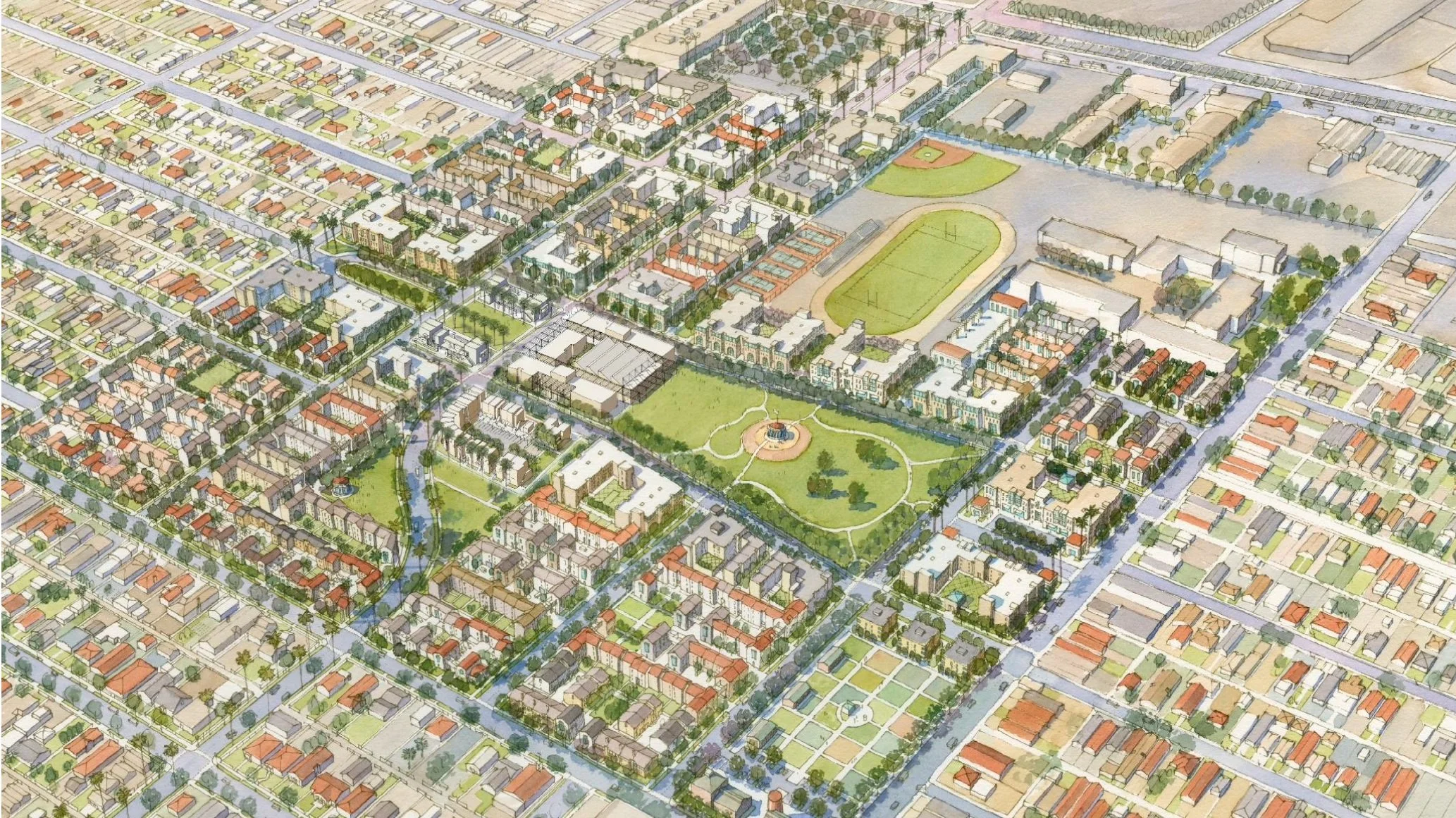Research
Two Social Housing projects in New York
Roosevelt Island in the East River features one of the two projects presented here. Josep Louis Sert's 1976 Eastwood and Westview remain as one of New York's most exemplary social housing projects.
In the distance is Via Verde in the Bronx, a mixed-income housing project sponsored by the Jonathan Rose Company and designed by Grimshaw + Dattner. An exemplary case study for sustainable urbanism.
In Praise of Figure Grounds
Figure Ground plans can reveal the different patterns of traditional urban fabric versus the Modernist city.
These two images from Colin Rowe and Fred Koetter's Collage City show the contrast between a traditional city and e Corbusier's plan for the reconstruction of Saint Die in France after WW2.
Faces of Watts
Jordan Downs in Watts, Los Angeles has hired a local artist Man One to paint murals on the utility buildings on our project to celebrate members of the community. Frances Anderton wrote this story for FORT LA, August 2024.
Stanford and UC Berkeley campus designs
Stanford University and UC Berkeley were the products of two powerful women, Jane Stanford and Phoebe Apperson Hearst. Jane Stanford proposed founding Stanford University in honor of her son Leland Stanford Jr, who died aged 15 of typhoid. Phoebe Hearst promoted the international competition in 1898 to build the Berkeley campus. These two institutions helped make modern California educating a workforce that has initiated much of the State's dynamic economy and attracted talented migrants from all over the world.
Two Projects in Copenhagen: Sluseholmen and Orestad
Two residential projects in Copenhagen. One in Sluseholmen, a former brownfield site on the river, designed by Sjoerd Soeters. The other on a greenfield site in Orestad by Bjark Ingalls. They represent two opposing views on urban development and illustrate different approaches to residential design.
Rome’s Regulating Plans since 1873
An overview of Rome’s history of Regulating Plans from the Risorgimento.
These plans 1873, 1883, 1909 and 1931 laid the urban framework for the city’s expansion, establishing the street and block patterns, public plazas and location of important civic buildings.
They show the evolution of the city’s urban fabric, revealing the different eras and their architecture.
Residential Building Types
A brief survey of residential building types as a tool for students and architects.
Building Types and Density
Understanding residential density related to building types. An article in Places magazine Explaining Residential Density 2004.
Publications
Projects such as the Coyote Valley Vision Plan for the Greenbelt Alliance have been published extensively including on the cover of Doug Farr’s Sustainable Urbanism book.
Cranbrook Revisited
Eliel Saarinen’s masterpiece Kingswood Boys School at Cranbrook MI 1927 offers many lessons in campus planning including the integration with the sports field, the sequence of courtyards, assymetries in composition, and the skillfull craftsmanship.
Arthur Brown Jr, Progressive Classicist
Arthur Brown Jr, Progessive Classicist, architect to San Francisco’s City Hall was an amazingly eclectic designer, equally skilled at French Neoclassicism, Spanish Mission, Romanesque, Byzantine and Art Deco. An Ecole des Beaux-Arts trained architect he brought his skills to San Francisco and later designed many of the buildings in the Federal Triangle in Washington DC.
Cambridge University visit to Moscow, Scandinavia 1968
A Cambridge University sponsored trip to Moscow in the summer of 1968 to visit the work of the Russian Constructivists, Le Corbusier, Melnikov and others.
Downtown Detroit
Downtown Detroit has a legacy of many fine highrise office towers from the 1920’s whose small floorplates have been ideal for converting into residential.
Rebuilding Jordan Downs, Watts, Los Angeles
Jordan Downs, one of the most distressed public housing projects in the country, has been transformed into a dense mixed-income neighborhood without displacement of the existing residents.
Lessons from Hammarby Sjostad Stockholm
Stockholm’s Hammarby Sjostad district is a case study of sustainable urbanism, a mixed-use, transit-oriented development of a former brownfield site.
Social Housing and Urbanism
An archive of historic and contemporary case studies of Social Housing and Urbanism for UC Berkeley Department of Architecture.
‘Son of a Brutalist’
My father Tom Ellis was a Brutalist architect whose firm Lyons Israel Ellis Gray helped built the British post war Welfare State.
Berlin Social Housing
Berlin’s 1987 IBA was a catalyst for urban reconstruction and provided a path to the rebuilding of the city after the Wall came down.
Lessons from ‘Red Vienna’
‘Red Vienna’ 1919-34 built some of the most enduring social housing in Europe and offers lessons for today.
Dutch Urbanism
Amsterdam’s Eastern Harbour offers an example of compact sustainable urbanism in the reuise of a former brownfield site.



















