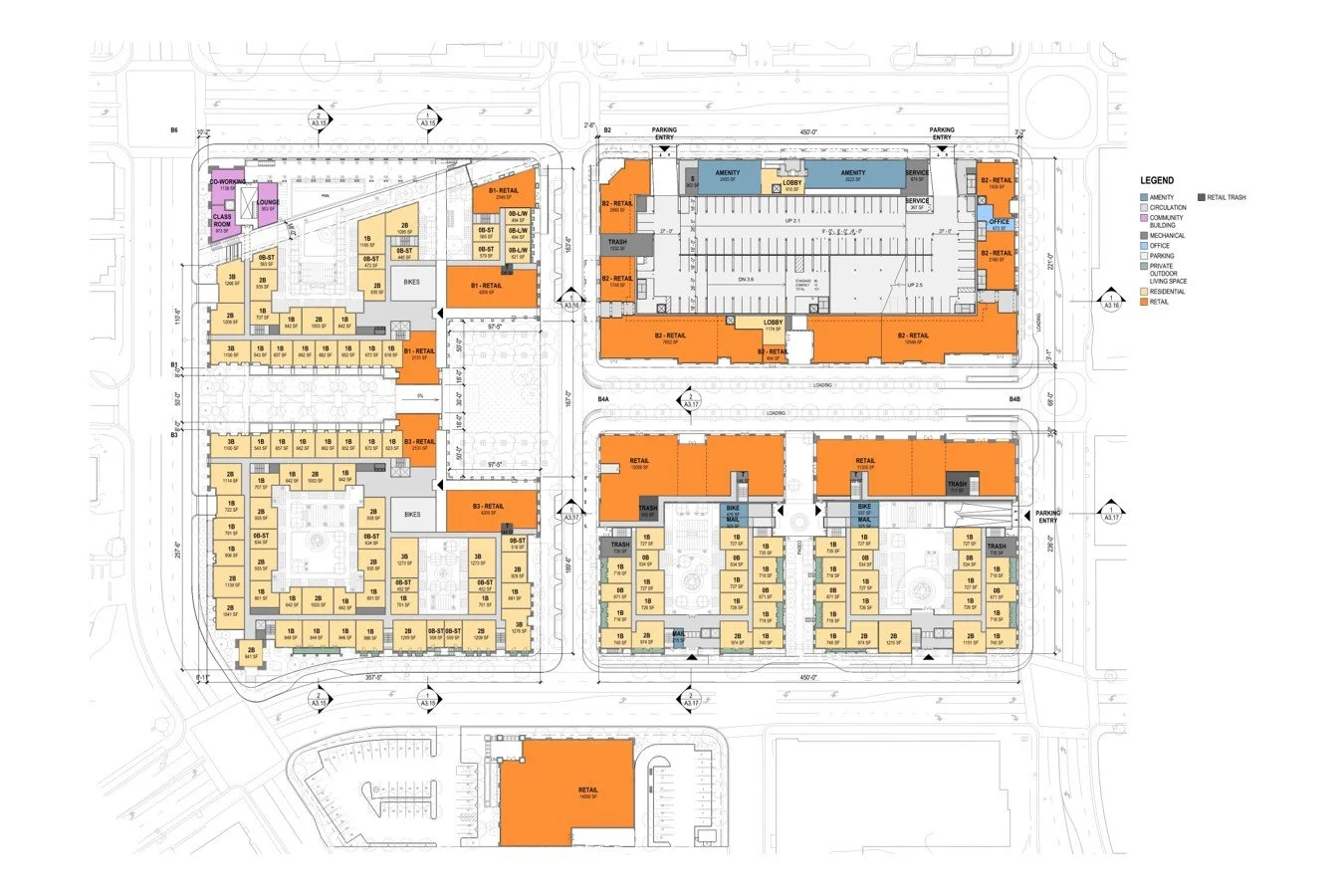State Street Village, Redlands CA
Designed initially as Mithun Solomon and subsequently with BAR Architects and Torti Gallas Architects
John Ellis Urban Designer with Daniel Solomon, Mohammad Momin,
Patricia Centeno, Alexandra Hoeval, Kevin Blocksidge with BAR.
State Street Village is a six-block urban project to repair the historic heart of downtown Redlands replacing a 1975-era defunct shopping mall with a dense mixed-use development. Consisting of 750 rental units, 72,000 sq ft of retail and 12,000 sq ft commercial spaces, the project reconstructs the original State Street that bisected the site and creates a new 0.36-acre public plaza. Taking advantage of the newly opened Arrow rail service to San Bernardino to promote transit-oriented development. One of the blocks contains a wrapped multi-story parking garage while the others contain a range of housing types over ground floor retail.
Mithun Solomon were hired to create the urban design master plan and as architects for the B1/B3 block containing 365 units, 15,000 sq ft of retail and the State Street Plaza. The architecture relates to the rich heritage of eclectic designs in Redlands and in particular to Arthur Brown’s magnificent Redlands Railroad station of 1915.
The evolution of State Street from its 1920 era pattern of small parcels and multiple blocks; the 1975-2010 era with the Mall surroundinded by surface parking; to the future condition with a reconstructed State Street and a new public plaza.
View from the west of the new Garden Walk leading up to the Plaza.





