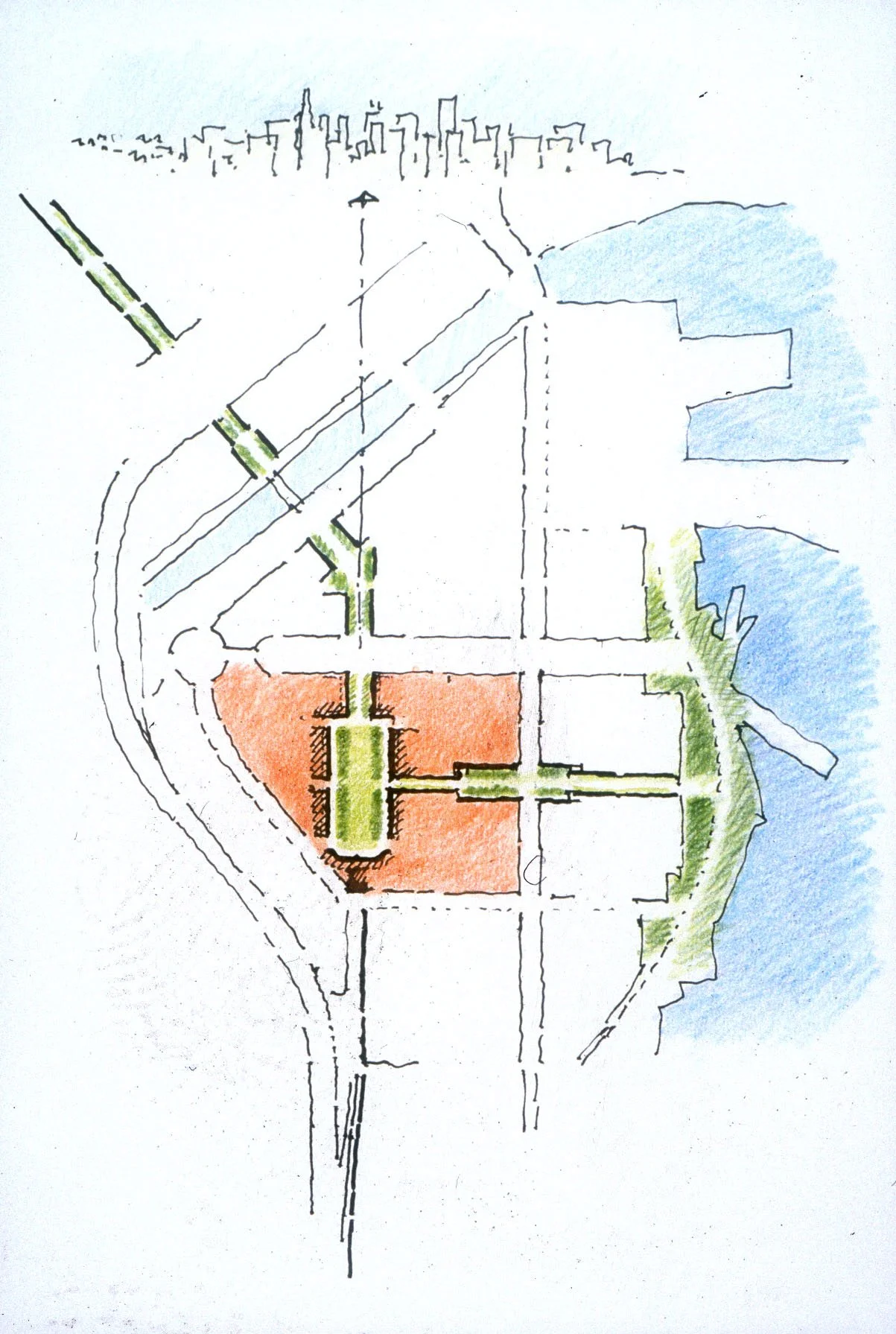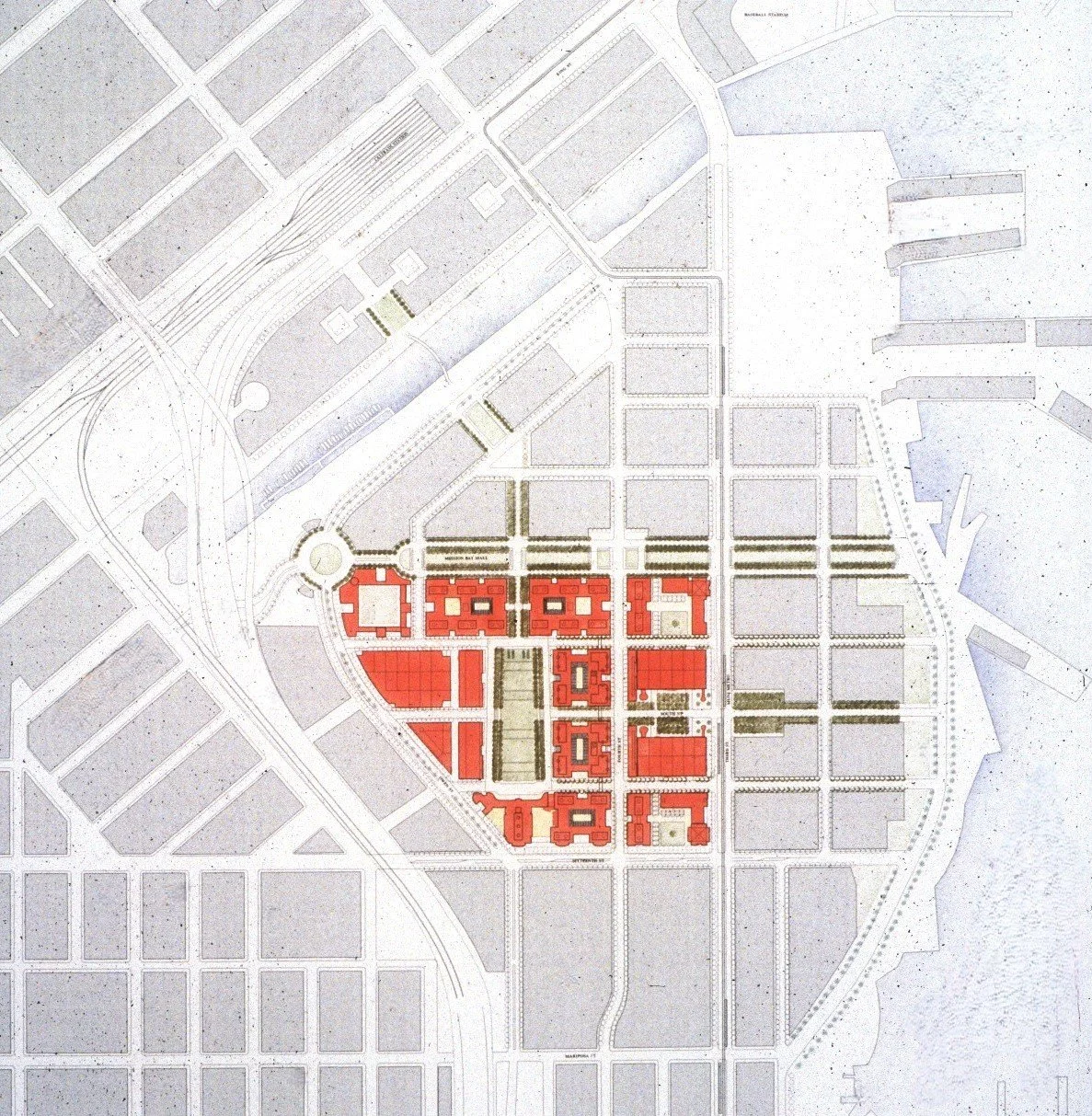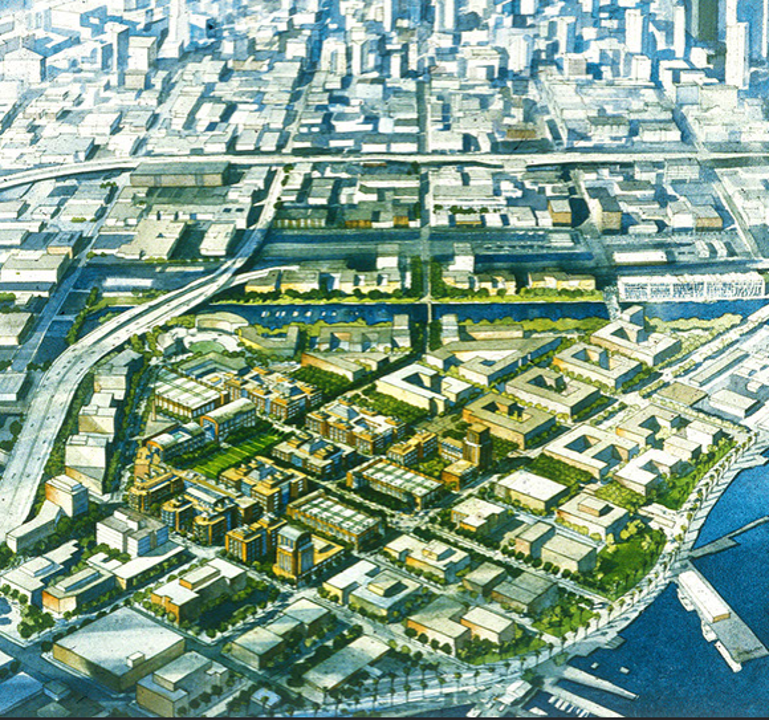UCSF Mission Bay competition, San Francisco CA
Designed as WRT/Solomon ETC with Michael Dennis Associates
John Ellis Urban Designer with Daniel Solomon, Michael Dennis
Daniel Solomon Design Partners (with Michael Dennis) was one of 6 firms invited to participate in a design competition for the new UCSF Mission Bay campus master plan. UCSF's campus in Mission Bay was intended to be both a self contained educational precinct and an integrated part of San Francisco's urban fabric. The site is located on former industrial and railroad land on bay fill in a part of the city that is cut off by an elevated freeway and an adjacent commuter rail line. The design proposed a grid pattern of blocks and streets integrated into the rest of Mission Bay and organized around a large campus green. This was to be oriented north/south towards San Francisco's downtown skyline in order to give identity and a sense of location to the campus.
The campus green is oriented north towards San Francisco's distinctive downtown skyline. (Concept sketch by Michael Dennis)
UCSF plan in the context of Mission Bay




