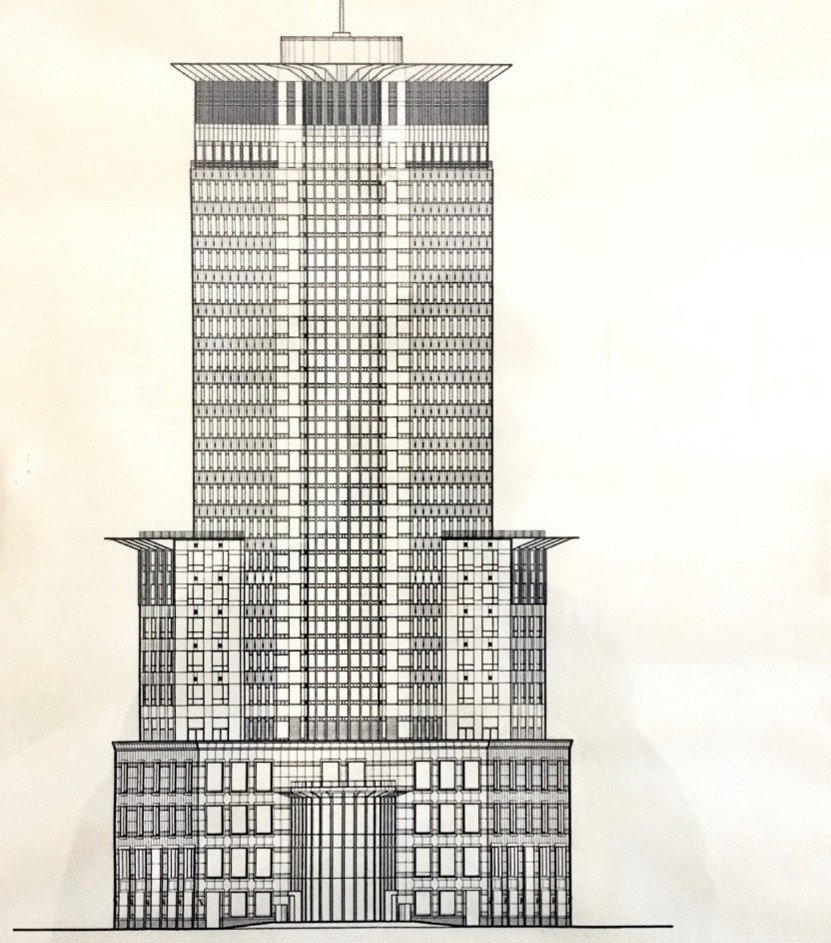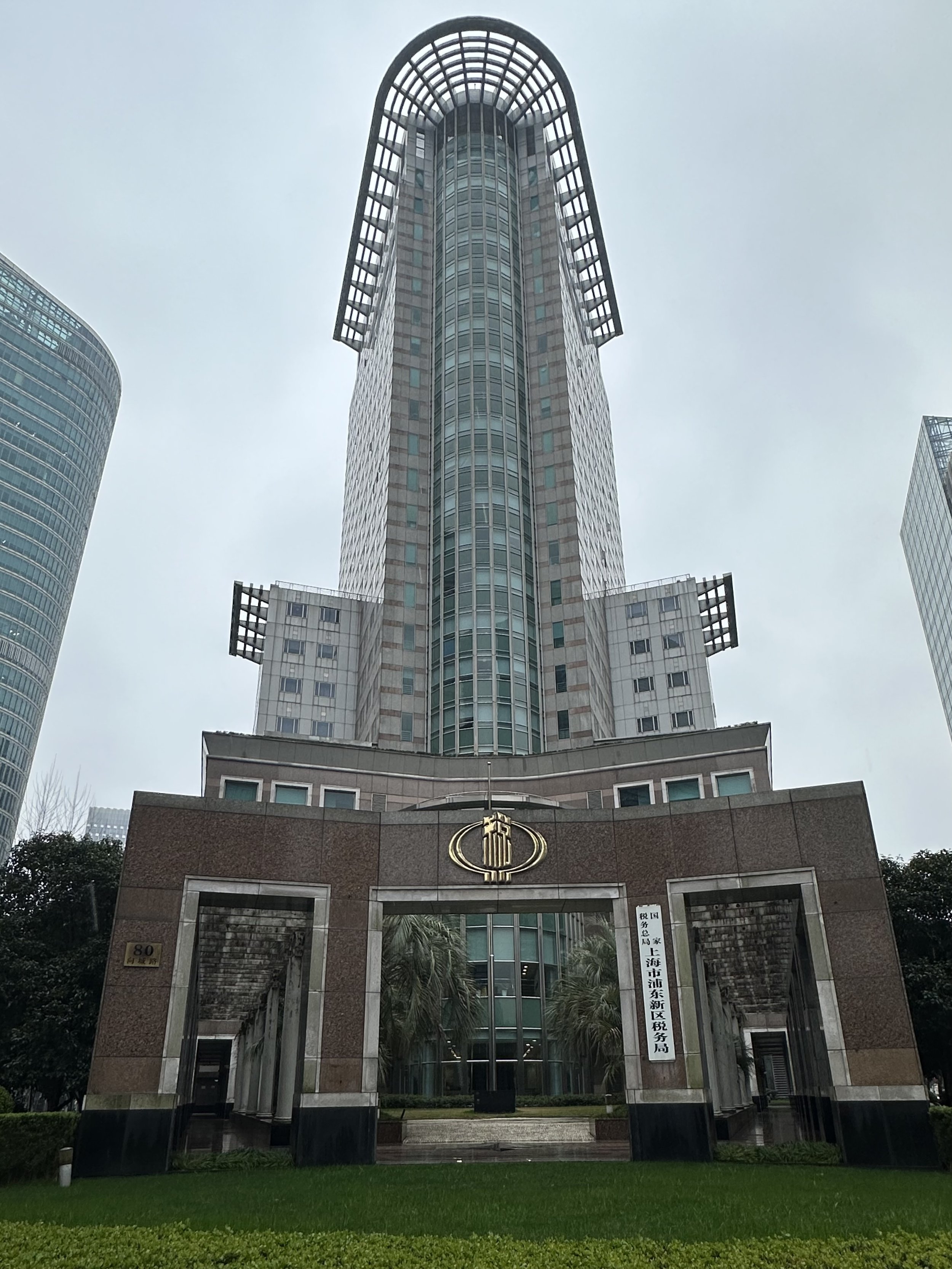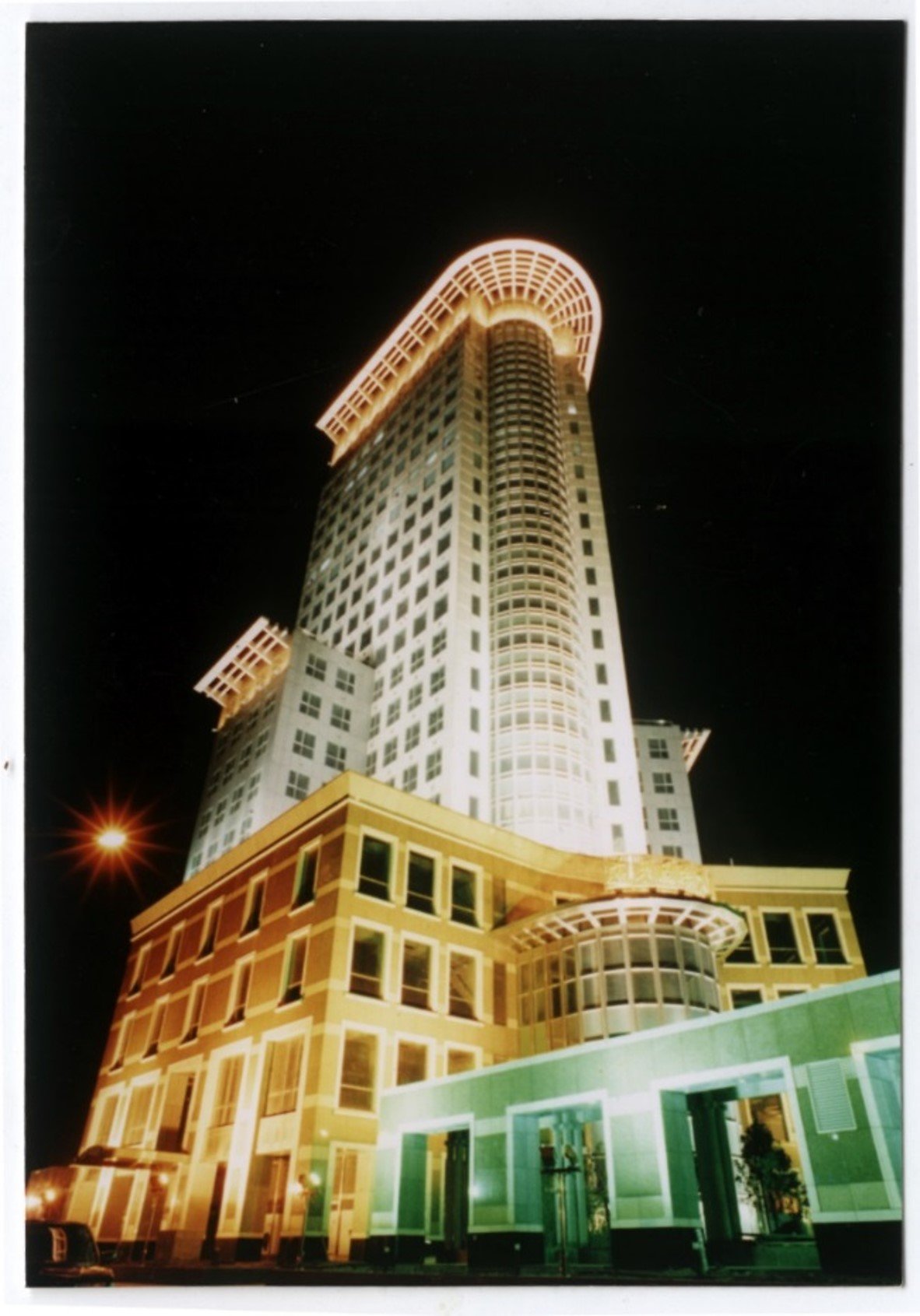Far East International Building, Pudong, Shanghai PRC
Designed as Anshen+ Allen Architects, 1994
John Ellis Project Designer with Derek Parker, Bo Bi
The Far East International Building is a 100m high mixed-use highrise tower built in the Pudong District of Shanghai. The design adheres to the urban design guidelines to maintain a streetwall height for the base, a transition zone for the middle and stepbacks for the highrise shaft.
The building was designed to contain retail on the lower floors around an internal atrium, residential units for the midrise portion and offices for the highrise tower.
The building has since been transformed into an office building for the Shanghai Tax Authority.
Front elevation.
Front entry remodelled for Tax Authority.
Night time illumination.
Ground Floor Plan. Retail, Entrance Lobby, Rotunda.
Second Floor Plan.
Amenity Floor Plan showing conference rooms, kitchens, service areas.
Residential Floor showing a range of apartment sizes.
Cut-away axonometric showing the public four-level atrium spaces and how the circulation wraps around the elevator cores.
A partial elevation showing the details for the lower floors and the transition to the tower.












