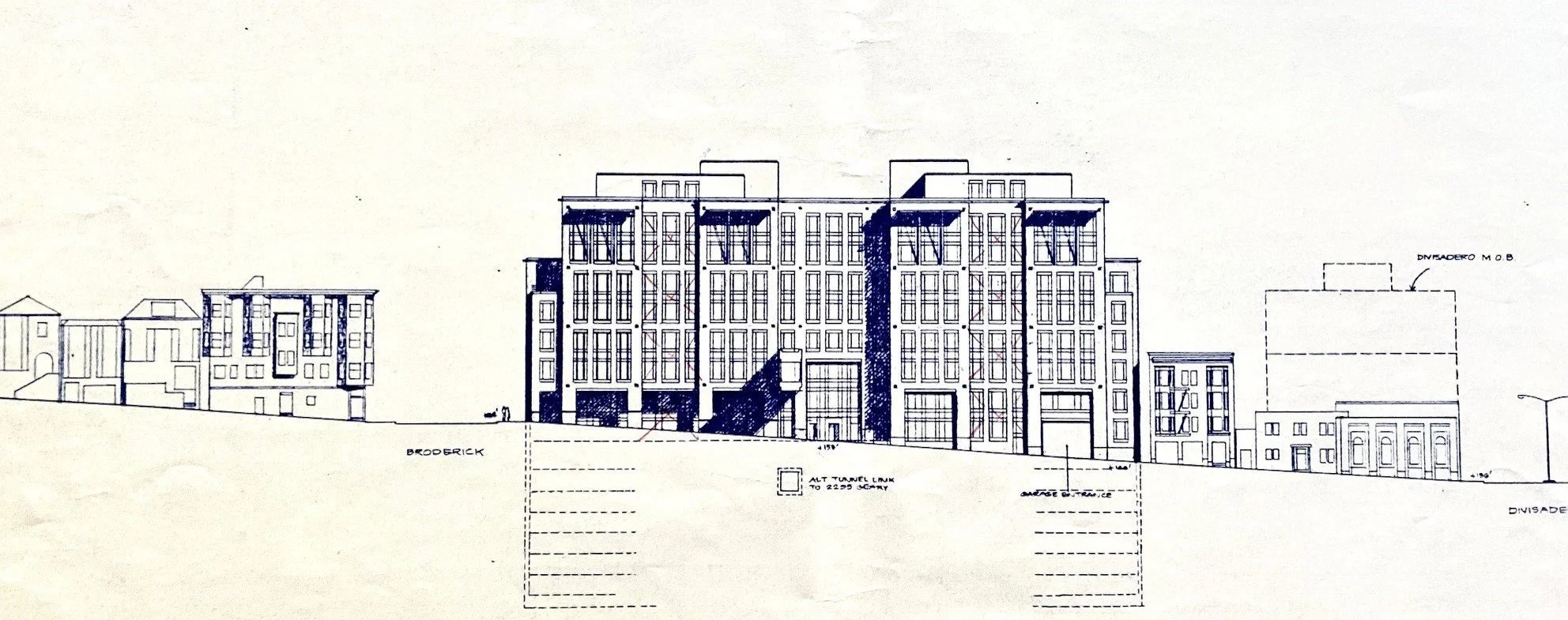Kaiser Medical Office Building, San Francisco CA
Designed as Anshen + Allen Architects, 1995
John Ellis Project Designer with Derek Parker, Keith Millay
A new 250,000 sq ft Medical Office Building as part of Kaiser’s Gear Blvd campus. The eight-story building is organized around a central three-story atrium that provides access to a pharmacy, laboratory and other services while the upper floors provide medical offices for a range of departments. Parking is in the three-level basement with secure elevators serving the ground floor lobby.
The building massing estabishes a new scale for Geary Boulevard, appropriate to its width as a major transit corridor.




