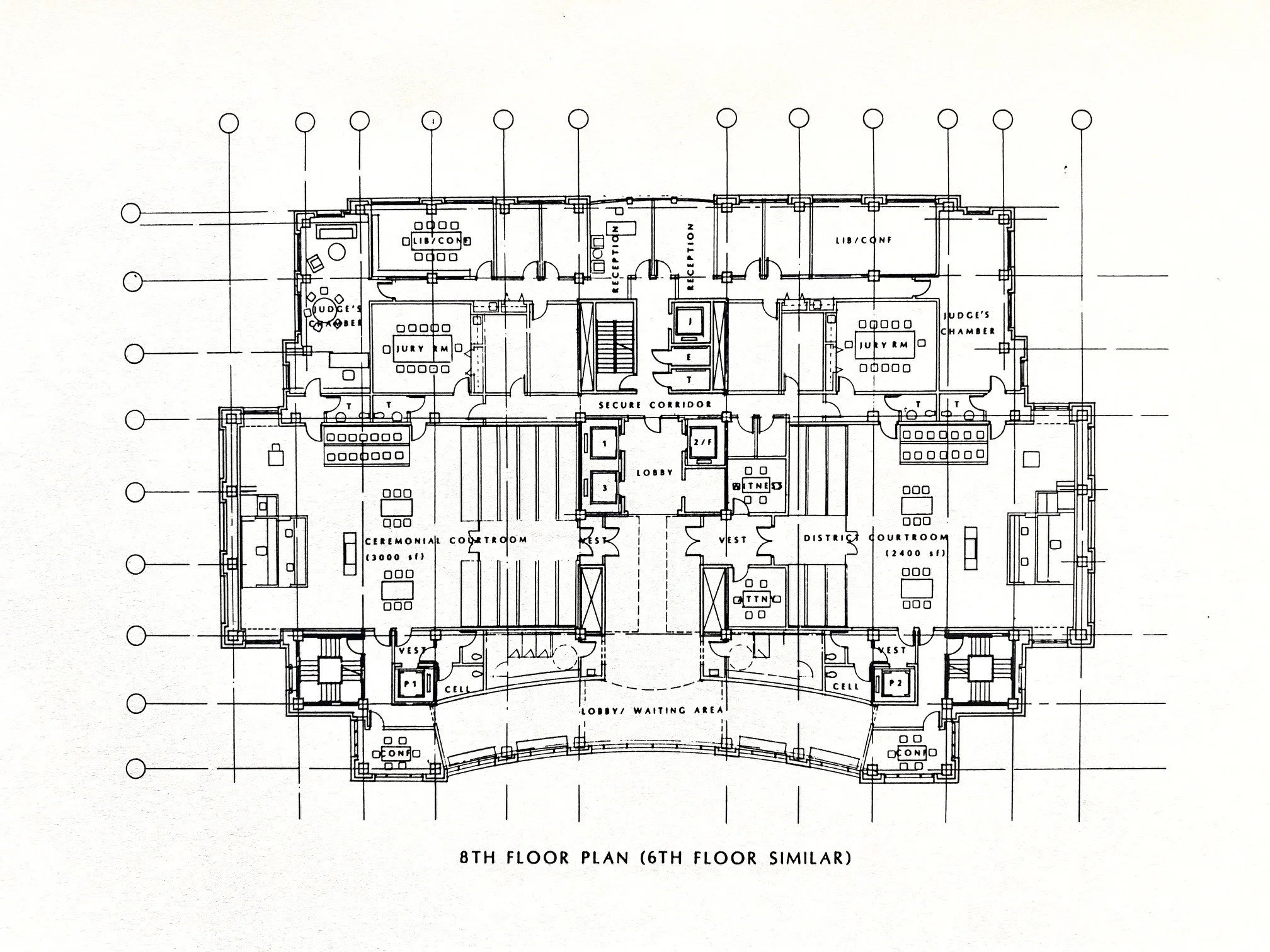Federal Courthouse, Reno NV
Designed as KMD Architects, with Casazza, Peets & Hancock, 1991
John Ellis Project Designer with David Hobstetter, Sam Assefa
The 200,000 sq ft Reno Federal Courthouse contains ten courtrooms and offices and is a major civic building in Reno’s downtown. Clad in white concrete the building fronts onto Virginia Street. The complex circulation patterns ensured separation of paths for the public, judges, jurors and defendants. The courtrooms are clad in dark timber panelling to give dignity to the proceedings.
Typical Courtroom floor plan showing the two courtrooms, judges chambers, jury rooms and public lobby.
Typical floor plan showing the double height courtrooms and the Circuit Court Judges Chambers.



