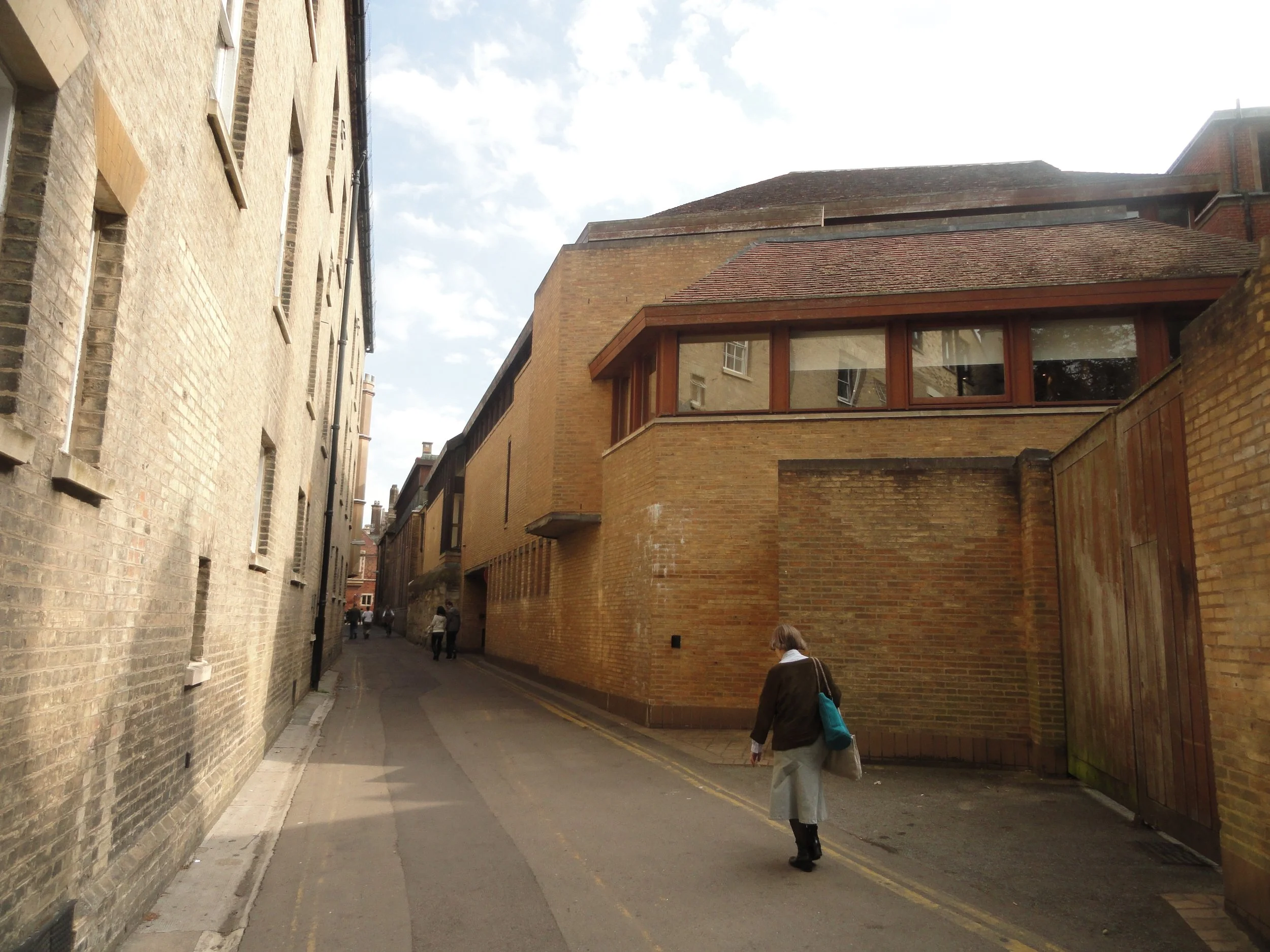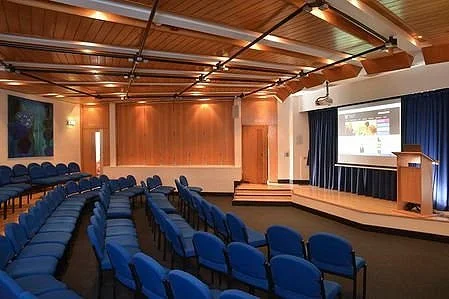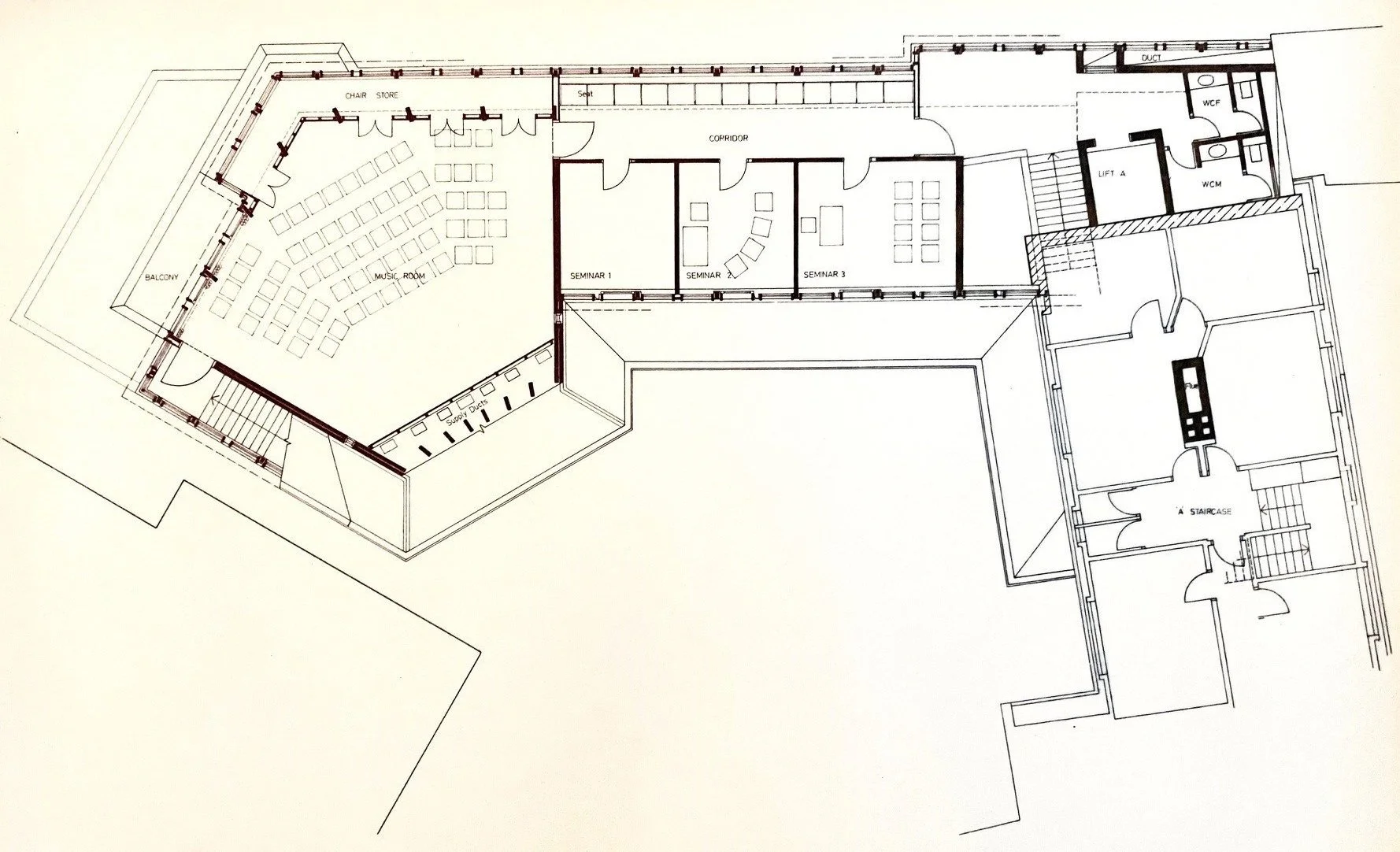Cherry Tree Court, Trinity Hall, Cambridge, England
Designed as Roberts and Clarke Architects, 1975
John Ellis Project Designer with Martin Goalen
Trinity Hall is one of the oldest colleges in Cambridge, founded in 1350, and located on a cramped site in the heart of the city. The College required a new Music Room, Lecture Theatre and Common Room which was planned on the site of a former service yard off Garret Hostel Lane. The design was planned around a raised court over the service area and garage to create a new outdoor social area. The building incorporated a 14th Century stone wall along the Lane and had to blend with the 19th Century buildings on either side. Local brickwork and clay roof tiles matched the existing context.
Cherry Tree Court with its raised levels and outdoor seating.
The Lecture Theatre.
The second floor level adjacent to the upper level courtyard showing the Lecture Room, Junior Common Room and social spaces.
Third Floor level plan showing the Music Room and meeting rooms.






