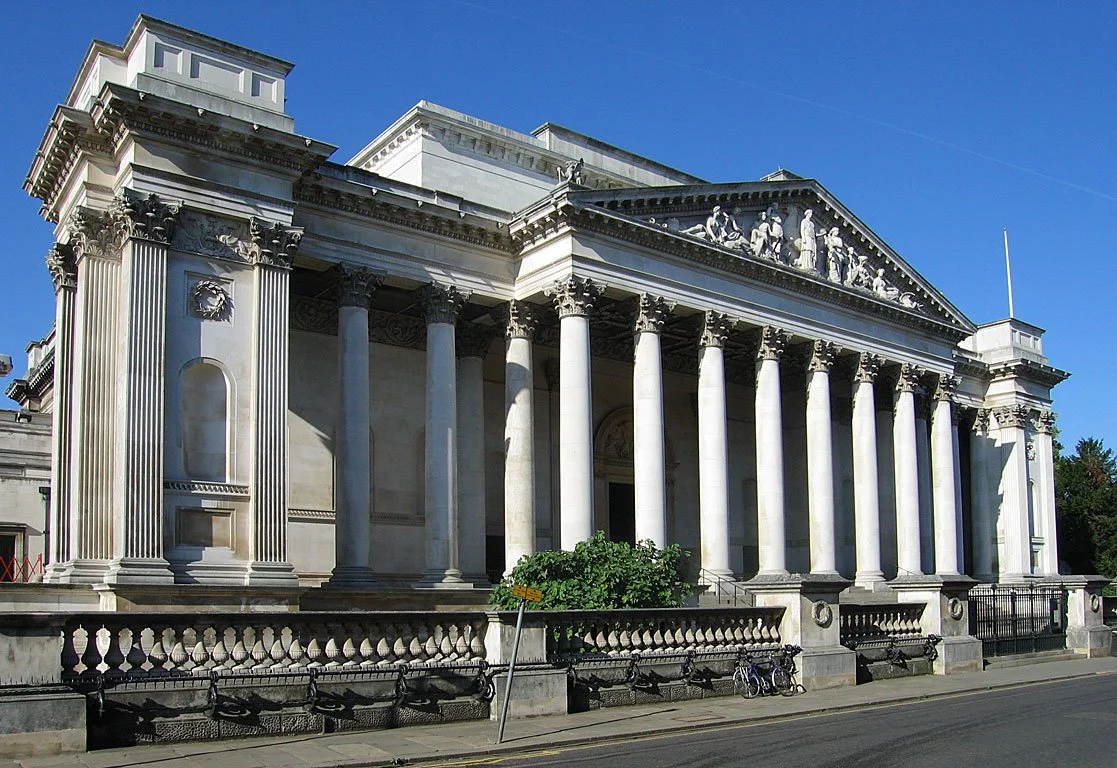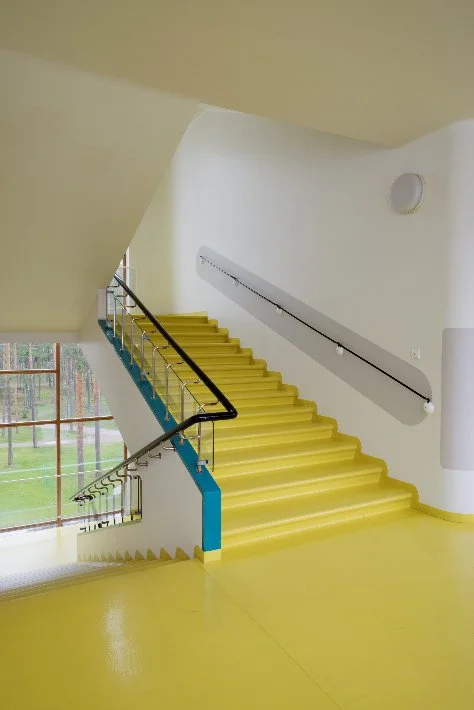Fitzwilliam Museum Extension, Cambridge, England
Designed as Roberts and Clarke Architects, 1974
John Ellis Project Architect with David Roberts, Barry Brown
Later remodelled by John Miller and Partners
The Fitzwilliam Museum has undergone many extensions and renovations over the years. David Roberts was commissioned to design an annexe alongside the main museum in 1973 which contained new gallery space and an accessible entrance. John Ellis working in the Roberts and Clarke office designed the main staircase and public lobby. The stair design with its continuous stainless steel handrail was influenced by Alvar Aalto’s Paimio Sanatorium staircase that had similar features.
The building has subsequently been renovated by John Miller & Partners who maintained the original staircase design.
Museum plans showing the various additions over time. The 1974 David Roberts extension is shown in light grey. The detailed plan to the left is the most recent alteration designed by John Miller & Partners showing the 1974 era staircase in red.
Alvar Aalto's Paimio Sanatorium staircase was an inspiration for the design of the Fitzwilliam staircase.
Fitzwilliam Museum staircase mid-floor level.




