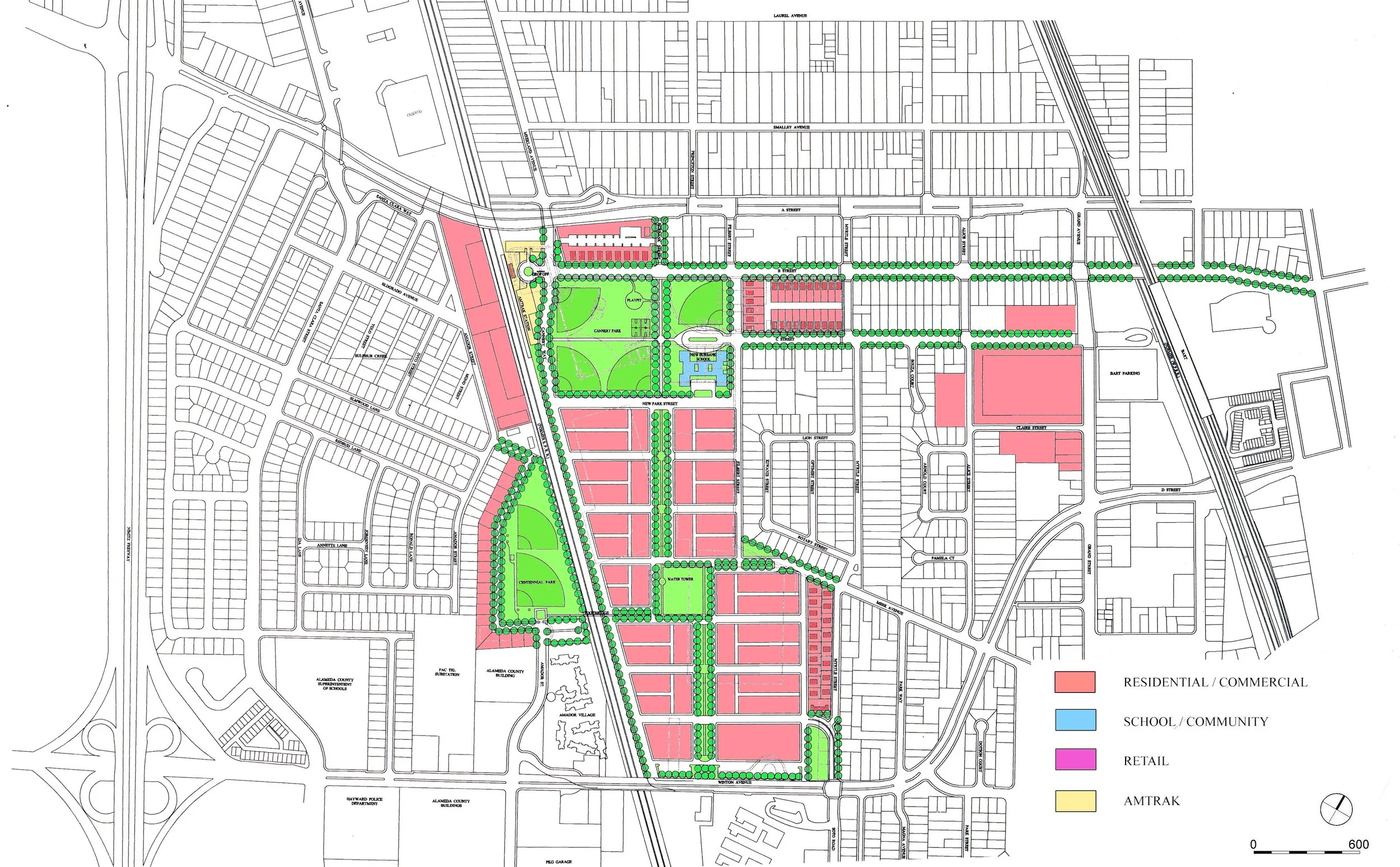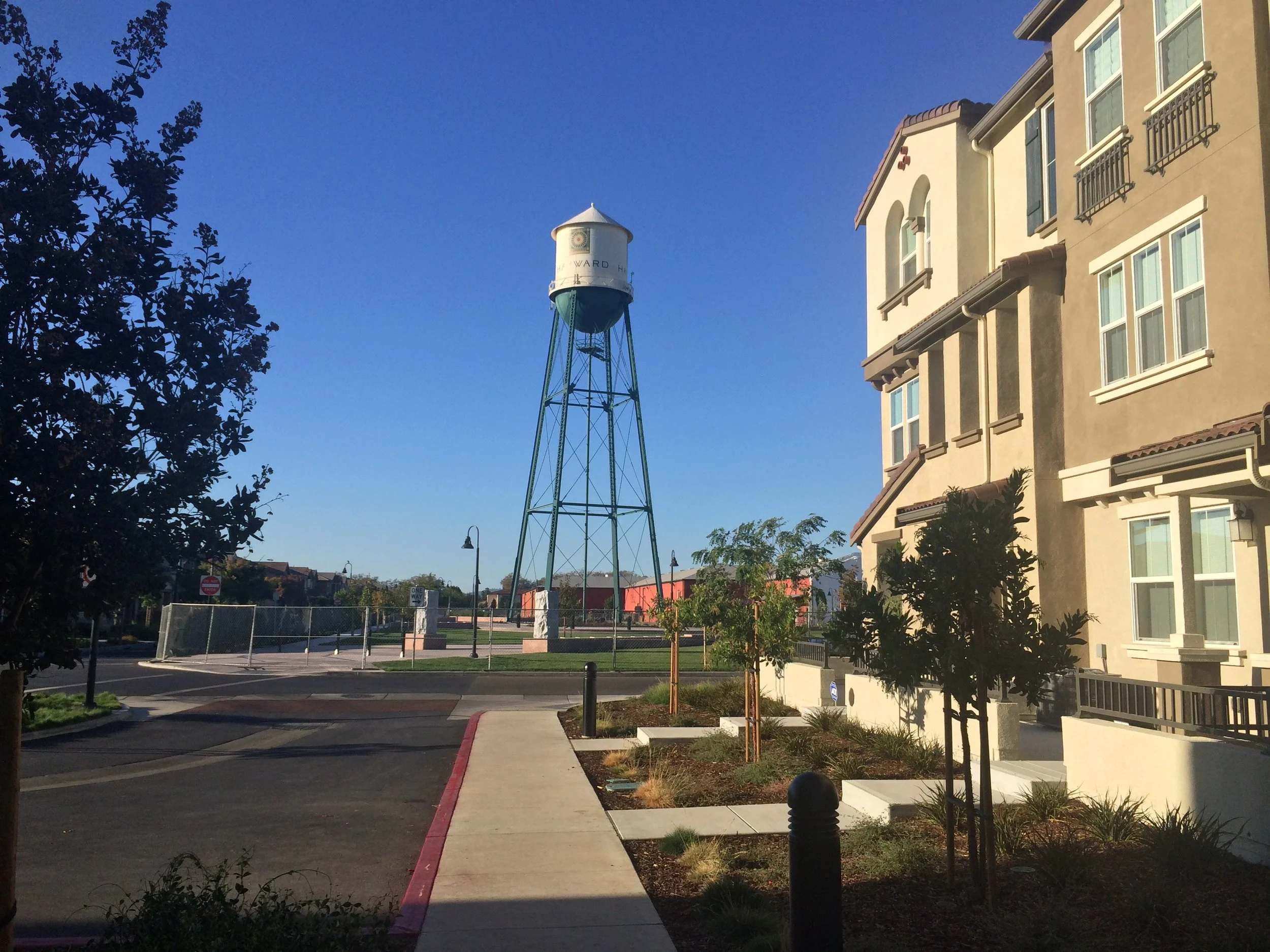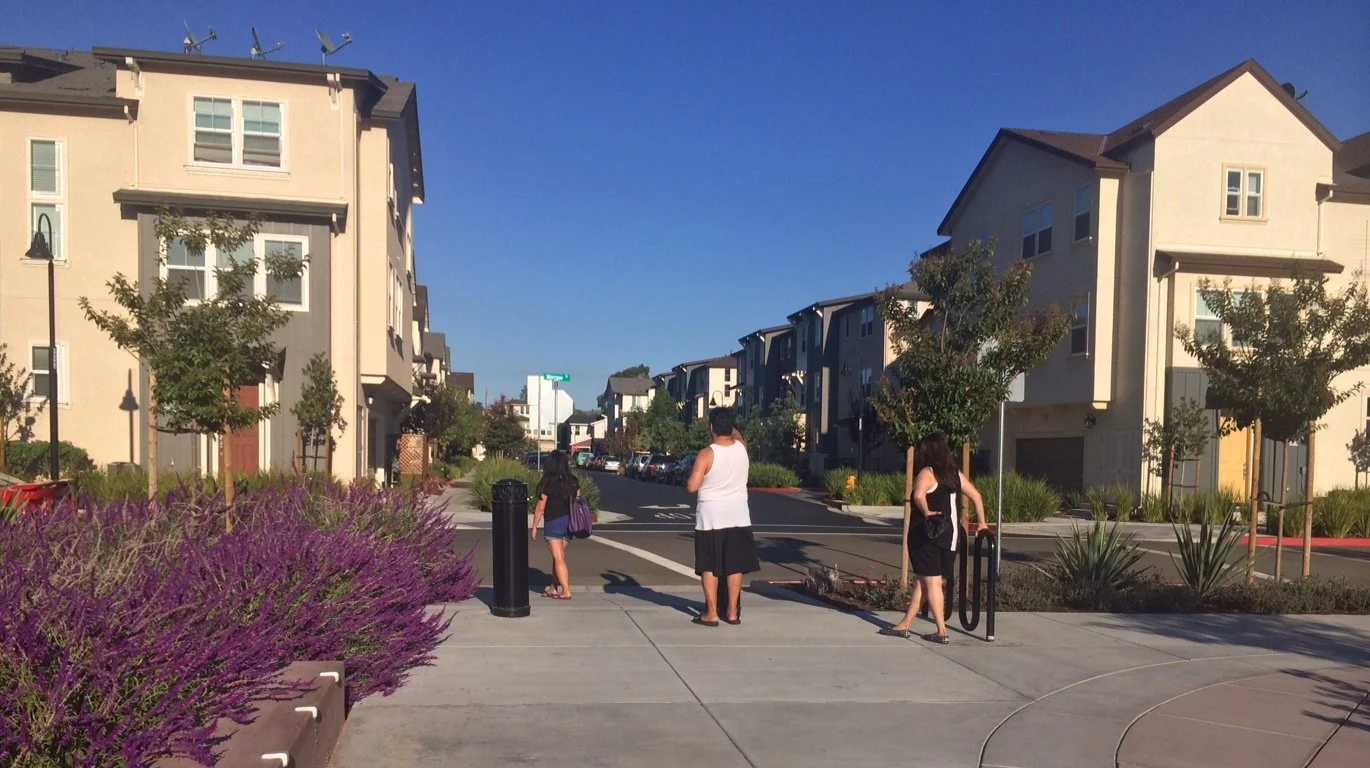Cannery Area Plan, Hayward CA
Designed as Solomon ETC, 1997
John Ellis Urban Designer with Daniel Solomon
The Hayward Cannery Area plan creates a new residential neighborhood on former industrial parcels adjoining Hayward’s Amtrak Capitol Corridor station. The plan is laid out as a grid of new streets and blocks and allows for as many as 750 new dwellings together with a new elementary school and an expanded Cannery Park. The master plan is organized around a new neighborhood park centered on an historic water tower, and is linked by park boulevards to existing parks. Our work engaged the Hayward School District, the Department of Parks and Recreation and the Redevelopment Agency in a creative collaboration.
Architecture by others.
The project won a CNU Charter Award in 1999.
Open space diagram. A network of linked parks.
Circulation diagram showing the red cut-through route to avoid the new residential streets.
Water tower landmark in the center of the park square.
View of one of the new residential streets from the park boulevard. Architecture by others.







