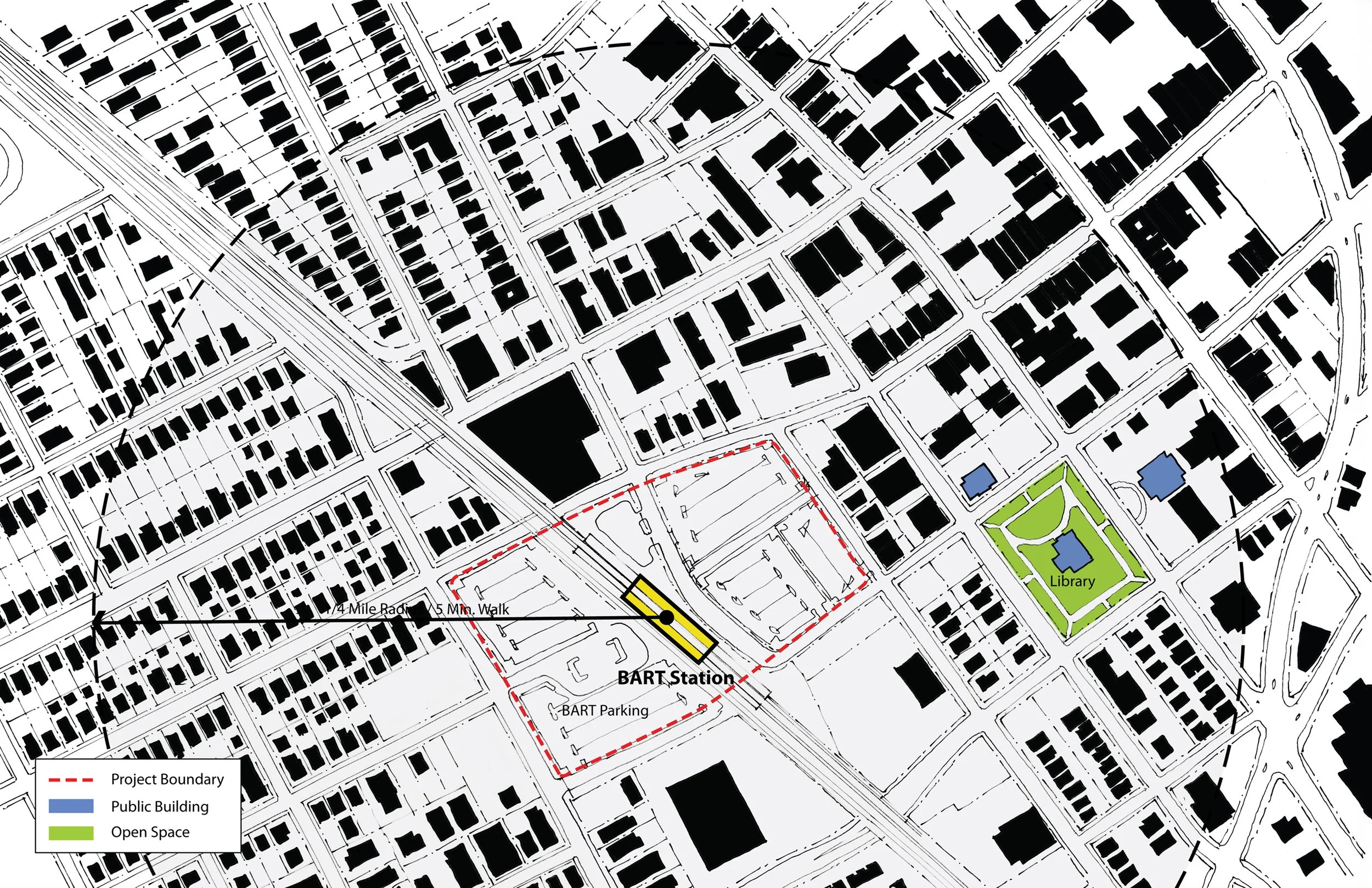BART Station Area plan, Hayward CA
Designed as Solomon Architecture, 1996
John Ellis Urban Designer with Daniel Solomon
Downtown Hayward has been completely transformed by this plan. B Street, the main retail spine was once moribund, its storefronts empty, and the pedestrian link to the BART station severed by acres of surface parking. The Downtown Plan proposed building a structured garage on the other side of the BART tracks in order to liberate land for other uses. A new City Hall was built linking the station to B Street, together with several hundred new housing units, a new supermarket, movie theater complex and other civic amenities.
Hayward BART station before showing the surface parking lots and empty parcels.
Hayward BART station after showing the new City Hall, housing, supermarket and a structured garage for BART riders.


