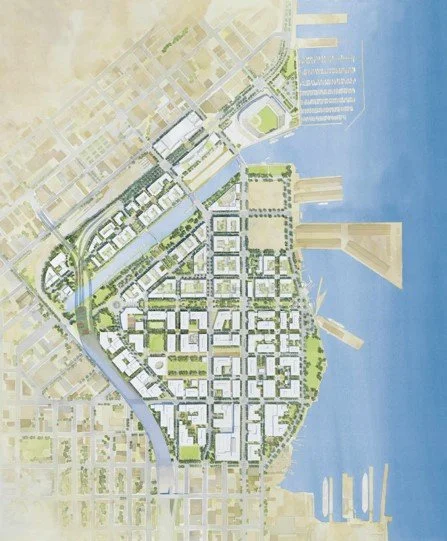Mission Bay Plan, San Francisco CA
Designed as Solomon Architects with EDAW and ELS Design, 1984
John Ellis Urban Designer with Daniel Solomon
In 1984 the developers Catellus and the San Francisco Planning Department prepared a masterplan for developing the former railyards on Mission Bay as a new residential district. The urban design framework proposed a street and block pattern that combined the South of Market grid with the Potrero Hill grid and resolved these around a centrally located crescent shaped park. A variety of residential building types demonstrated the range of densities that could be achieved in lowrise and midrise form.
This was the first of several iteractions that explored how Mission Bay could be developed. There followed urban design plans by SOM and ultimately by Johnson Fain that built upon this early study. In all cases the extension of San Francisco’s vara block dimensions and the use of lowrise perimeter block residential patterns were maintained.
Urban design takes time and a plan needs to be strong and flexible enough to adapt to unforseen circumstances. Mission Bay is nearing completion 40 years on and has been able to accommodate the introduction of the UCSF campus and institutions such as the Chase Center and thrive.
Mission Bay plan 1992 by SOM.
Mission Bay plan 2000 by Johnson Fain.
Mission Bay under 2010 showing the UCSF campus under construction.
Mission Bay 2015 showing the Chase Center under construction.
Density increases with more perimeter on the block through the use of mid-block alleys.
Stacked walk-up townhouses and flats over parking.
Stacked walk-up flats.
Stacked midrise flats.









