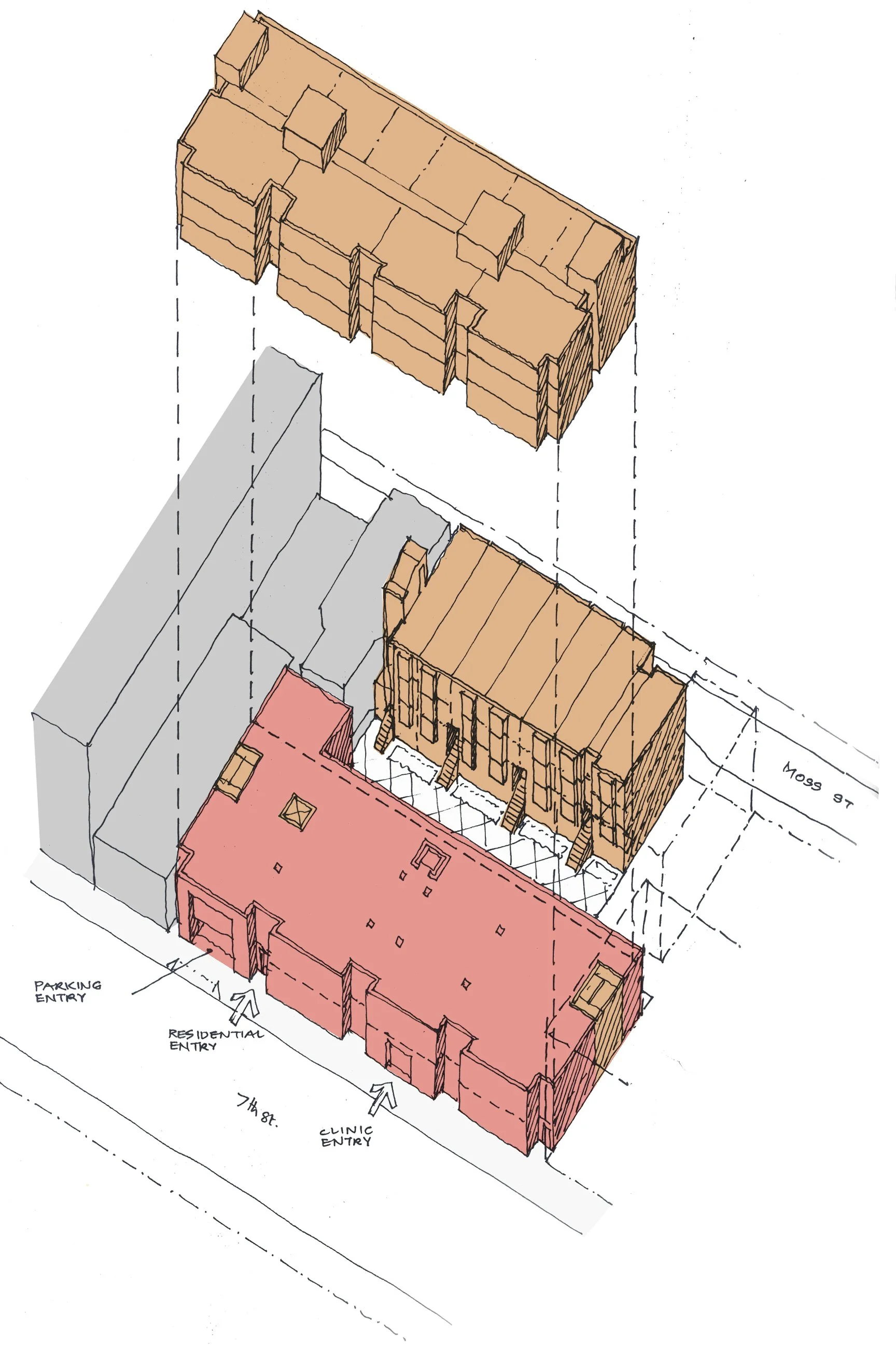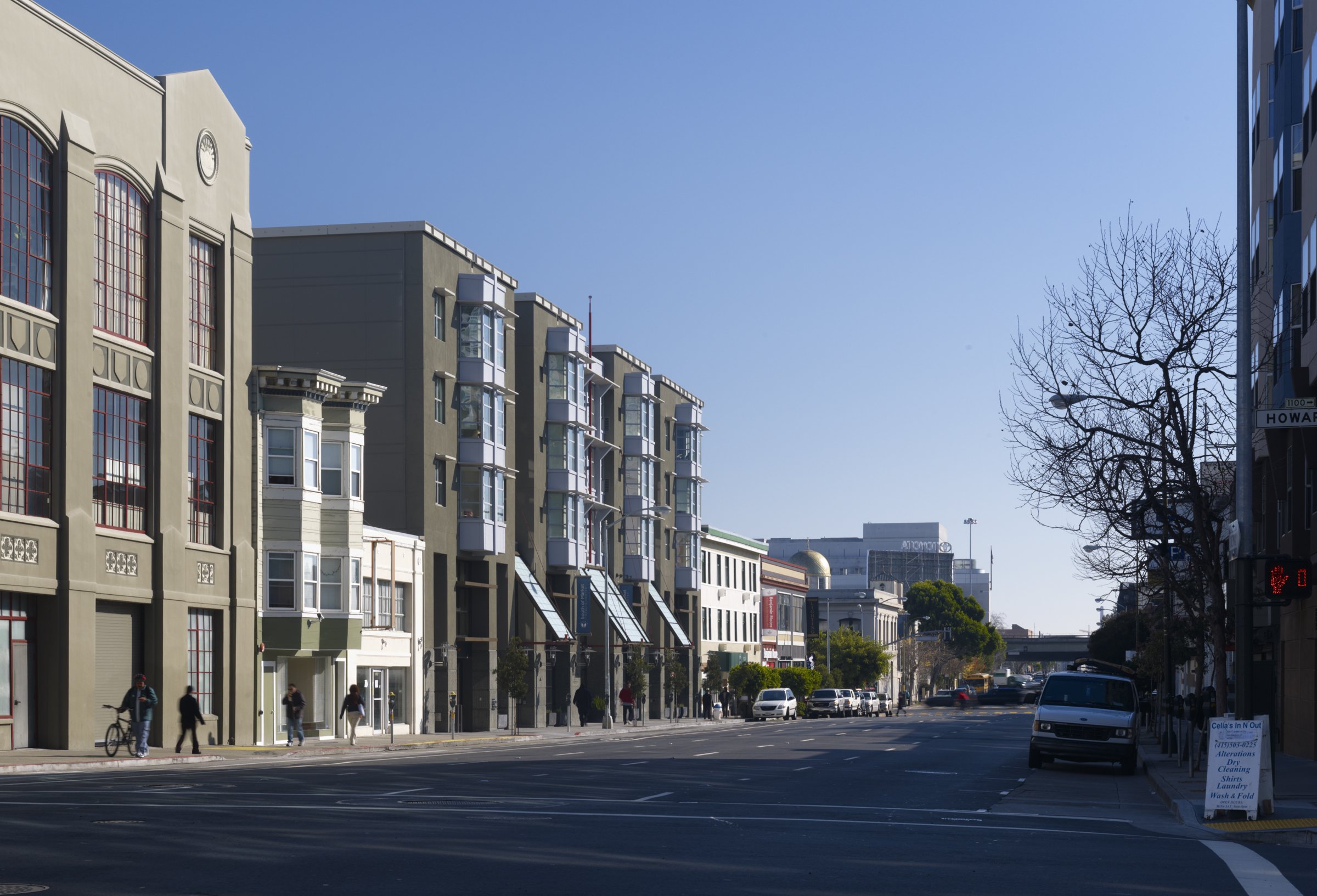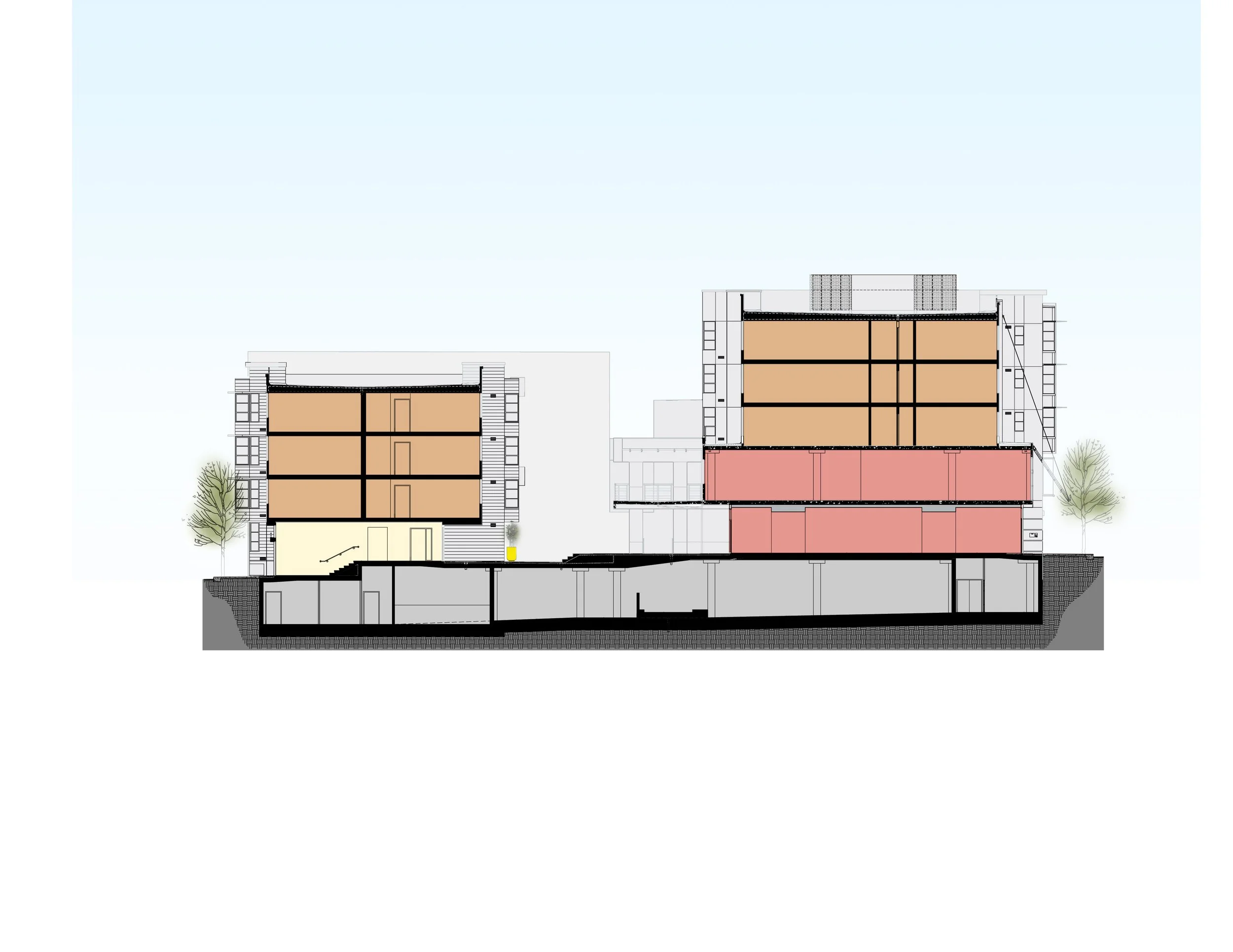Westbrook Plaza, San Francisco CA
Designed as WRT/Solomon E.T.C. 2008
John Ellis Concept Designer with Daniel Solomon, Anne Torney
Westbrook Plaza located on 7th Street in San Francisco’s SOMA District is a mixed-use project containing affordable housing and a much needed health clinic. The design consists of two buildings one facing Seventh Street, the other on Moss St, a midblock alley, separated by a courtuyard. The two-story health clinic fronts onto Seventh Street and its interior was planned by Polytech architects. Above are three floors of apartments whose facade with the use of nested bedrooms is articulated to recall the former lot lines.
Ground Floor showing the Health Clinic, Residential Entry on 7th Street and the Residential floor on Moss St.
Typical Residential Floor.






